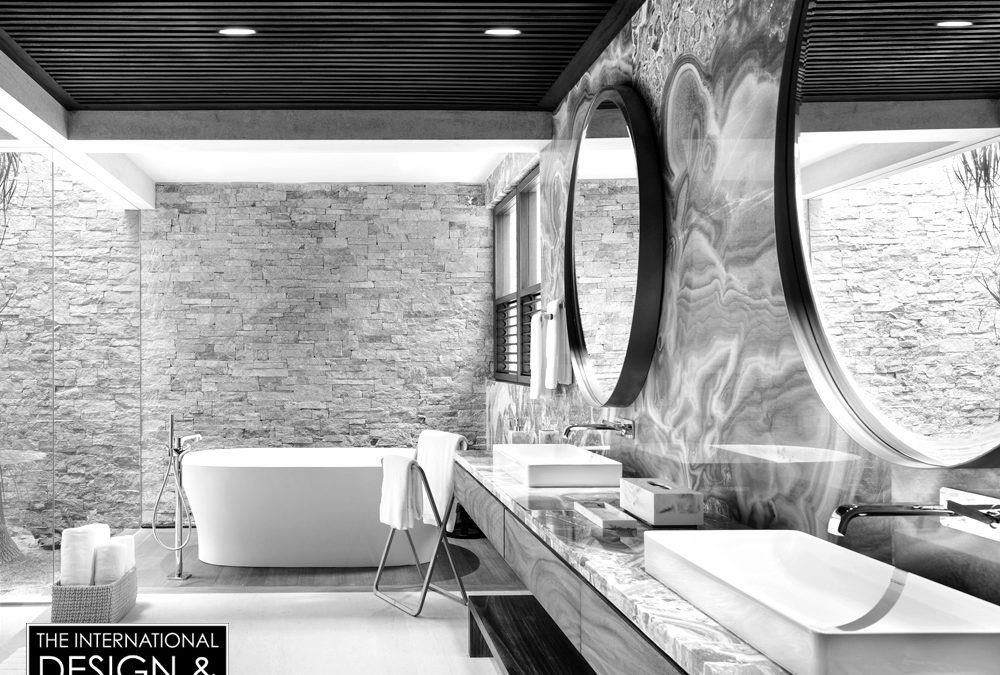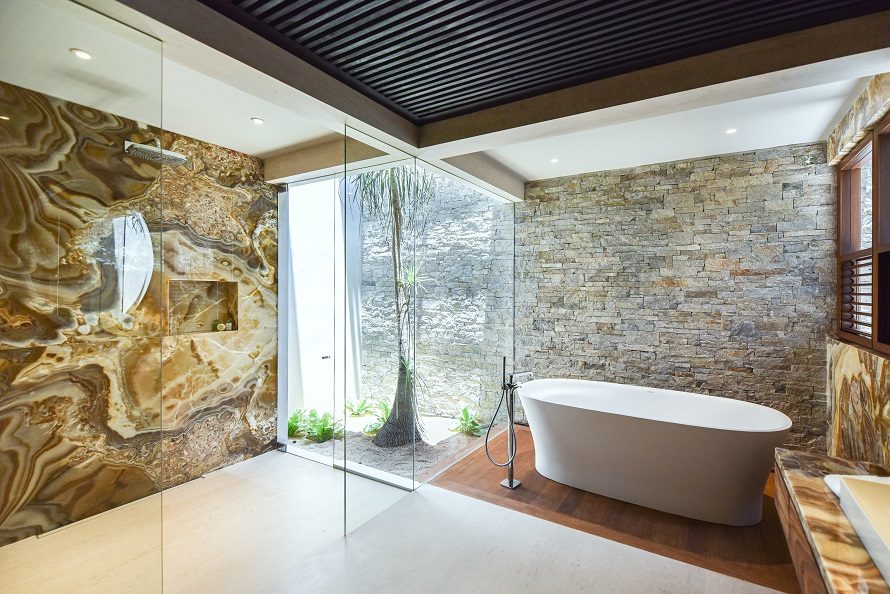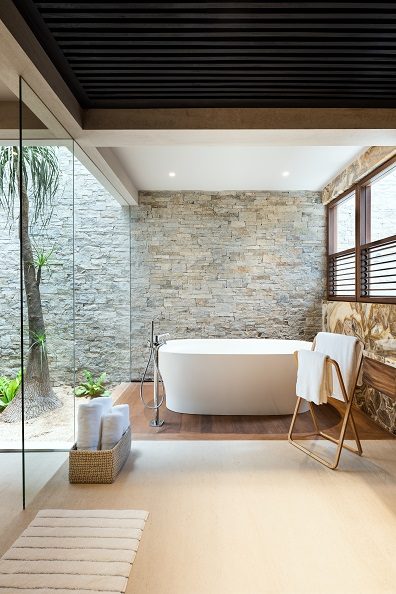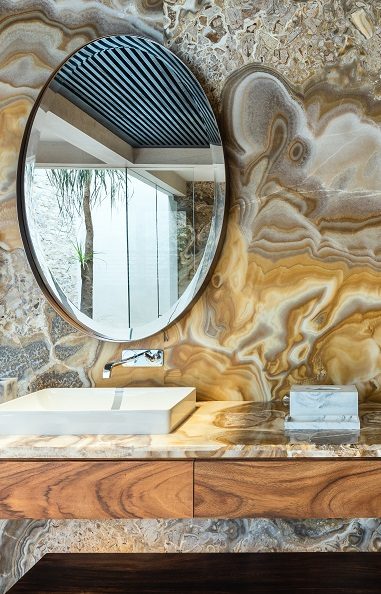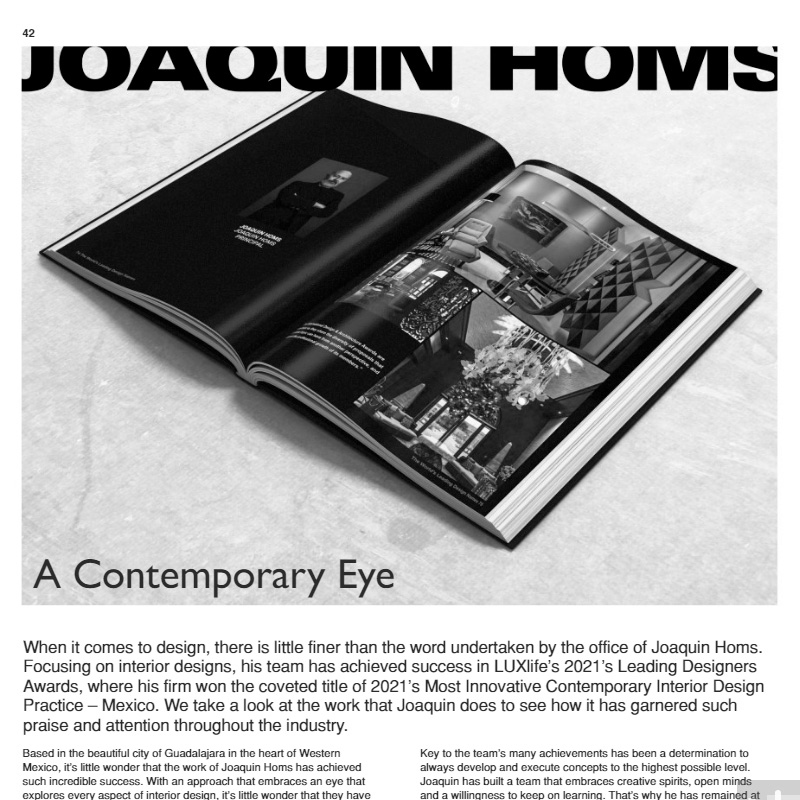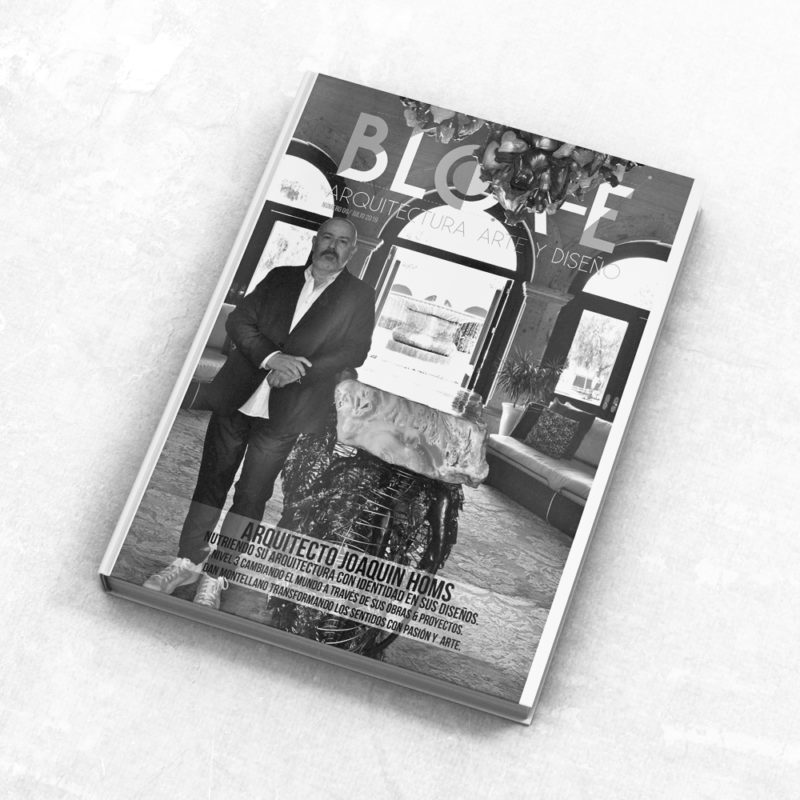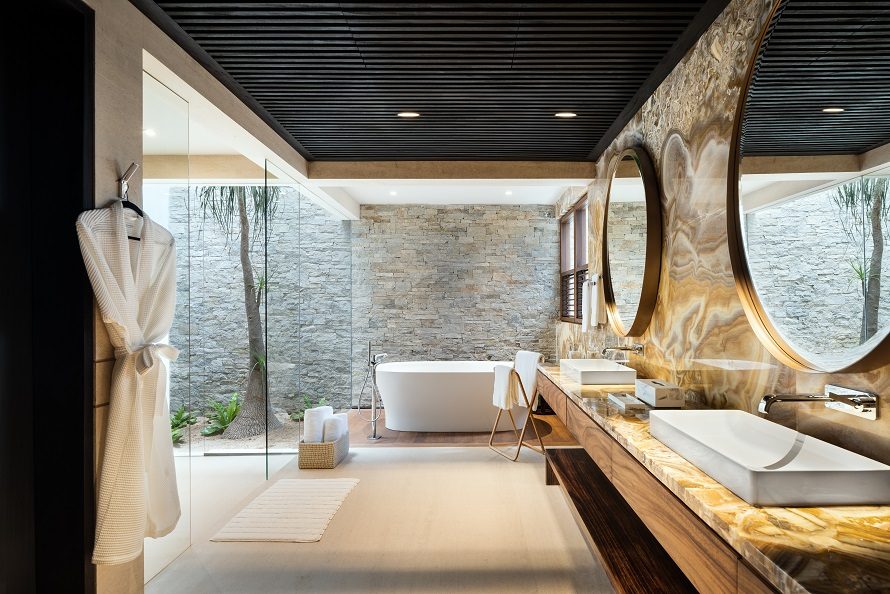
Minimalist architecture in the tropical landscape of the Mexican coast, creating a neutral space that allowed accents of colour and textures to be the fundamental aspect of the design.
Joaquin Homs design brief was modest, allowing the colours to take president, without compromising on the luxury you would expect from a property such as this. It was important for Joaquin Homs to maintain the serenity of the designs environment by using subtle colours to replicate the blue of the sea and the greens of the pronounced vegetation that surrounds the development.
Joaquin Homs designed the space as one would the canvas of a painting, by focusing on furniture with simple lines Joaquin Homs was able to use the natural light in his favour to generate many contrasts of colour, light and shadows. The draperies of nautical textures and the ash wood panelled ceilings contrast with the flooring to add sensuality and a relaxed atmosphere. With these elements Joaquin Homs concentrated the colour and the drama on the decorative lighting like in the living and the dining areas.
In other spaces Joaquin Homs used natural textures on the wallpapers combined with fine wood finishes that range from the bleached to the burned ones. In a residence with 10 rooms it is important to strive to design every room with a difference, whether that be in their character by playing with the furniture, or the lighting and the accessories. Joaquin Homs did the same in the public areas, that is why the leisure facilities, socialising and entering spaces, were also different in design but all held the same spirit.


