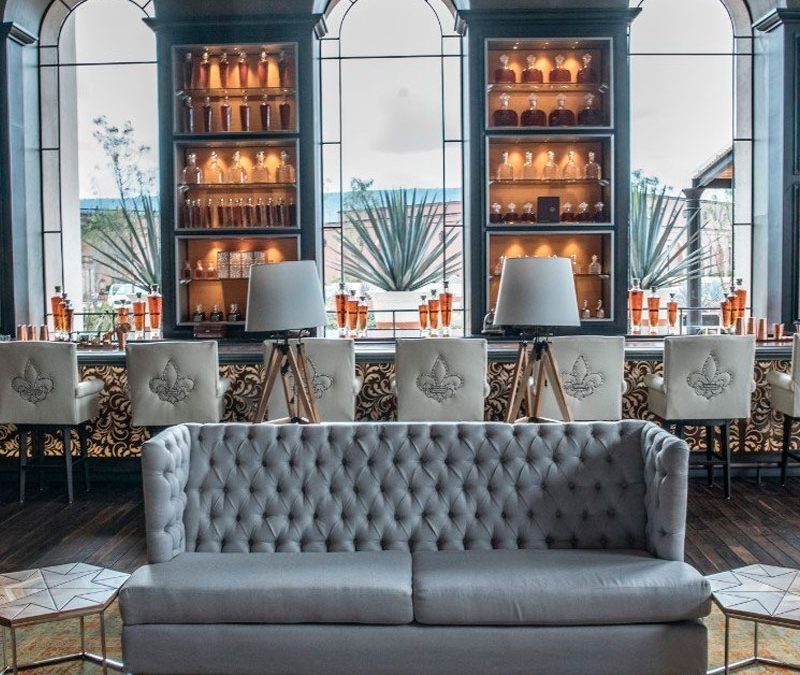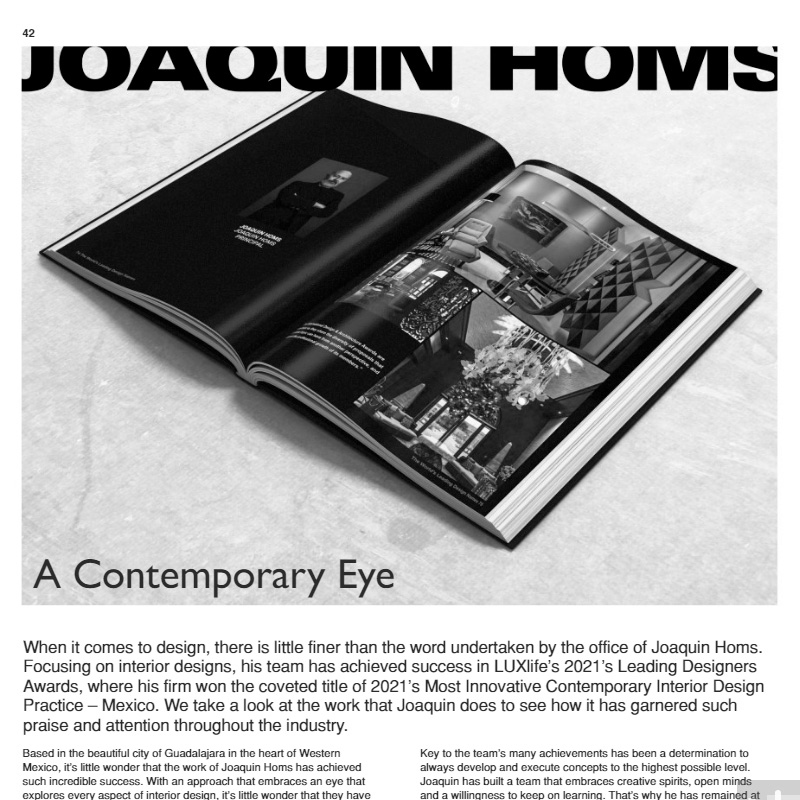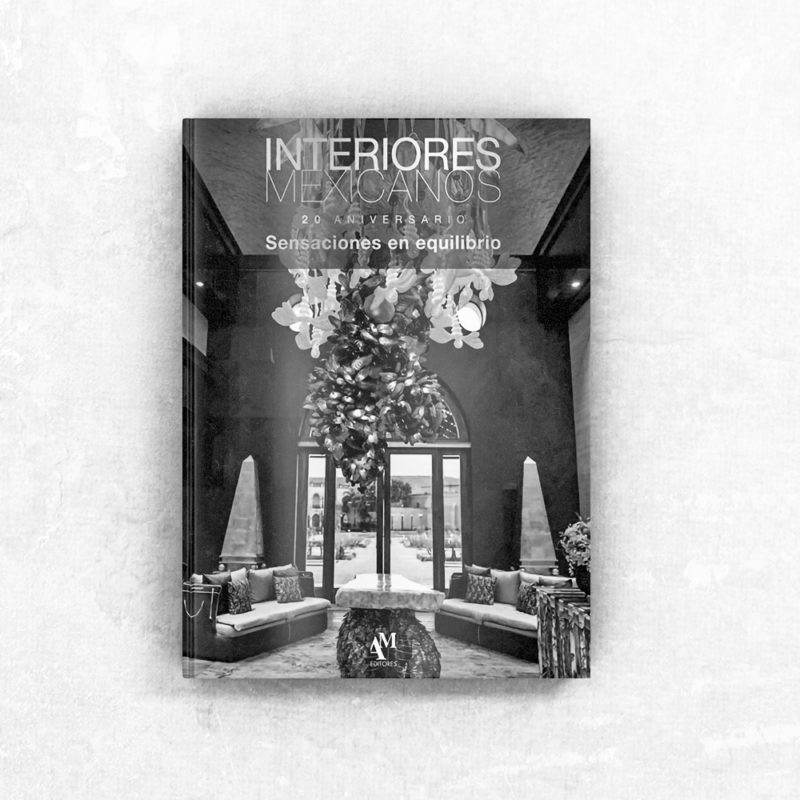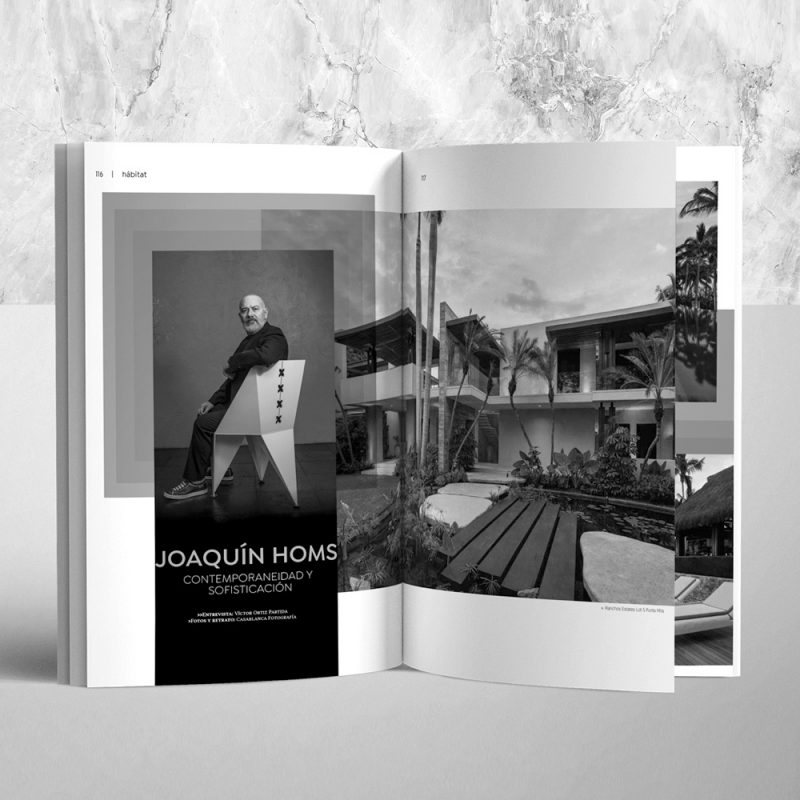dwell – Patrón Guest House

What does a premium spirits company do when they want to enable their customers, VIPs and media partners to experience their brand first hand? They build their own guest house for them to stay in. Patrón’s La Casona Guest House aims to provide the ultimate luxury travel experience for visitors and guests.

Why? So that visitors can live and learn the history behind the craft of their tequilas. For Patrón, this includes art, architecture, local design and Hispanic Heritage that serves as part of their creation process. That’s how the La Casona Guest House came to be.

A collaboration between Patrón’s architectural department and three local firms, Patrón’s architectural department developed the initial concepts, and then hired Mexico-based interior design firm Joaquin Homs Studio to draw the actual composition. The Homs Studio was also in charge of all the interior aspects, the landscaping of the interior patios, terraces and fire pits. The general landscape was developed by GVA architects and the construction was managed by Grupo CASGO, lead by Hector Castellanos.

The guest house, located at the Hacienda Patrón Distillery in Jalisco, Mexico, is a private accommodation facility not open to the public, aiming to provide a comfortable stay on the property for friends and family close to Patrón, their bartenders, media partners and VIP customers. It features 20 rooms, dining and entertaining areas, a full service bar, conference facility and world-class guest hospitality.

Just like Patrón’s overall Hacienda/Distillery, the house is built in a traditional Spanish Colonial style. The designers and architect then incorporated what they felt to be the best architectural details from 1800s Spanish, French and Italian design to show the impact that each of these countries had on Mexico during that time period. The architectural and design teams then used modern design elements to unify the styles and achieve a cohesive, updated look and feel.

“I wasn’t aware of what Patrón did here, I’ve always been amazed by the company as it was a Mexican product,” said Joaquin Homs. “When they approached me with the project I had to participate.” According to Joaquin, he immediately saw the correlation between old Hacienda economic systems and the process of distilling Tequila. Both these 400+ year old practices were labor intensive and their development processes were based in communal tasks performed by large groups of people. Because of this, Joaquin asked to work with the 2000 local townspeople in order to create almost all the interior and exterior design elements.

In addition to using local people to construct the house, Homs and the design team used bioclimatic architectural processes throughout the entire process to compensate for the current local yearly climate, as well as pay homage to how hacienda design were historically addressed in the past.

“We had to make sure that the house was naturally lit and felt open as haciendas throughout Mexico are designed to do,” said Joaquin. “That became about balancing multiple points; we used the ceilings, the windows, the lighting, and the floors throughout in order to properly achieve the symmetry.”

In order to do this, 16’ 6″ ceilings are found throughout in order to provide better lighting and achieve the necessary ventilation. Next, the orientation of all the windows were specifically angled to allow for maximum circulation, as well as bring in as much natural daylight as possible. Custom lighting in the space also helps compensate for the sun’s position throughout the day and the lack of natural light at night.

The chandelier in the main building is the statement piece of the house, it’s made from recycled glass and reclaimed wood and features working bees on agave plants. It was crafted by local artisan Ernesto Cruz in the Tlaquepaque neighborhood of Guadalajara. The rest of the lamps and sconces, handmade from forged iron, metal, copper, hand blown glass and ceramic tile, were crafted by local Mexican artisans.

From custom made mattresses fitted with locally made linens, to recycled glass and reclaimed wood chandeliers inlaid with bumble bees expertly crafted by local artisans, the intense attention to detail continues into the fabrics and furnishings found in the house. “Patrón is a legacy brand; the house had to convey that our heritage was our foundation, but we were, in fact, a modern company in all aspects,” said Peter Leder, the head of Patrón’s hospitality operations. “To do that, we incorporated the modern and contemporary elements to serve as visual representations of this.”

Because of this they didn’t want anything plain or standard in the space, it all had to be custom made. All of the furniture is custom designed to follow the character found in Mexico in the early 1900s, then enhanced by leveraging textiles and fabrics to modernize the style.

Wallpapers from Italy and France, Textiles from Mexico and the U.S, French Linens, and sustainably made silk and grass fiber wallpapers have also been used. “No detail was spared,” shared Peter, “Even the headboards, made from solid wood, have intricate details built into their lattice work. If you stand back and look around you find interesting things everywhere!” Can you see how many pieces have bees in them?

La Casona is yet another great example of trends we’re seeing where modern design is being used to harmonize many old world styles. Combining modern and traditional design elements is resulting in a warm and inviting atmosphere that people want to experience. Just like a home, commercial hospitality places such as these should feel as if they are meant to be lived in, not just looked at.

Additional Source List
- Marble Gris Coral /Puebla, Mexico
- Marble Veracruz / Puebla, Mexico
- Elitis Wallpaper / France
- Innovations Wallpaper / USA
- Phillip Jeffries Wallpaper / USA
- Grey Cantera GREY / Degollado, Jalisco, Mexico
- Spanish Cotto Cross/ Ceramic Antique, San Miguel De Allende, Guanajuato
- Silk and Grass Wallpaper / USA
- Textiles: Dues, Perennials, Alex Foster, Foster, Artell, Aretelinea, Sunbrella / Mexico/USA
Sustainability Highlights
- Water Recycling / Rain Absorption & Wells Replenishment
- Red Clay Walls / Climate and Acoustic Protection
- LED Lighting / Lower Electrical Consumption
- Cactus and Semi-Desert Vegetation / Lower Water Consumption
- Local Cantera (Limestone), Marble and Onyx / Natural Reusable Resources
- Local Clay Tiles and Red Bricks / Durable, Long Lasting and Biodegradable
Source
dwell – Patrón Designed a Spanish Colonial Guest House with Modern Flair.
By Macala Wright / Published by Macala Wright –




